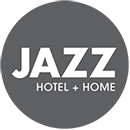HOW we work
Our aim is to be flexible and make the process enjoyable and relaxed. Because all our clients have different needs, requirements and briefs, we work collaboratively with you. We find that the most productive and successful way is by moving through the following steps:
Initial consultation
All of our Projects begin with this design consultation where we come to your home, pending location, and walk through what you need face to face. You may need a second opinion and someone to talk through your ideas so this may be all you need, and that’s ok, we are glad to help…use this hour as you would like.
Often this is where we take a brief to customise your scope and quote.
The fee for our initial design consultation is $250.
Vision and Lookbook
This is where we develop a vision for your home and new space. It helps consolidate the look and find a clear path forward in the design direction. Our clients find this really helpful to take away the ‘noise’ and keep focused on the design path.
Sketch Design + Excursions
Here we work through the design sketches for layouts so that we have a basic plan for when we go on the excursion days to our selected suppliers. Don’t worry we have already done all the filtering so it is never overwhelming, it is the fun part. Of course, if this isn’t for you and you just want it taken care of, we do that also.
Finishes + fixtures +specifications
The details get locked in through this process. After making selections for all the finishes and fixtures in keeping with the original vision, we now document everything in a Schedule of Finishes that becomes part of your final documentation. It is catalogued with photographs and a colour board.
Final Drawing + Document Pack
Final working drawings, floor plans and elevations are now prepared along with the Schedule of Finishes, a Bill of Quantity, pricing and builders brief so that we prepare final quotes.
And from there..
We collaborate with you and work through how far you would like us to take the Project. These steps include:
- Furniture selection and procurement
- 3D drawing visions
- Project management
- Project Styling
- And Concept to Completion builds
OR…Design hourly pack
If all those steps seem overwhelming, and you just need help as you go through your journey, we are your team! We can also just keep track of our hours and you buy a ‘5 hour design pack’. Use it as you need, just like a design credit card.
Our aim is to help you realise your true style and implement it in your home. But lets’ not get ahead of ourselves. We hope to see you soon for our Initial Consultation catch up.
Amanda and Team Jazz.

